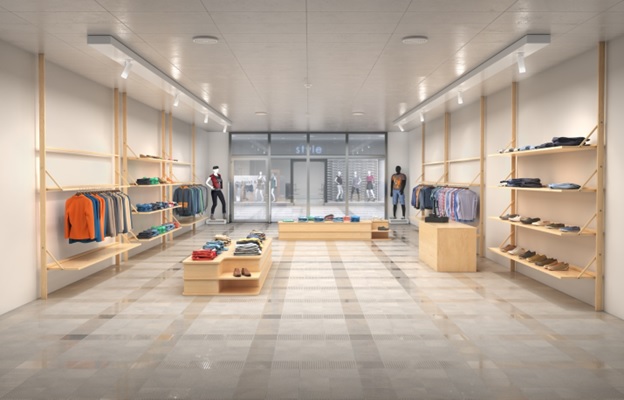When it comes to marketing and branding, your retail store is often the first space shoppers see. Visually striking store displays can grab shoppers’ attention and compel them to open your door.
But store design is more than marketing. There are a number of reasons that you should hire a design team to revamp your store layout. A redesigned space can more effectively staff, stock, and serve customers.
Not quite sure where to start your redesign? Follow these tips for designing an effective retail store layout.
Use the Right Floor Plan
When designing an effective retail space layout, using the right floor plan is key. A successful floor plan will have defined areas for merchandise displays and checkout lanes; ample space to move throughout the store; and wide aisles running through the center to showcase products. The layout should also incorporate decorative elements, like seating and rugs, to create a more inviting atmosphere.
Consider the types of customers that come into your store and design the layout accordingly. Larger spaces and display islands work well if you tend to have more families and groups. Meanwhile, small, cozy spaces are preferable if you get mostly single shoppers.
Remember that your layout must be constantly tweaked and updated over time. This way, you can capitalize on new trends and fit changing customers’ needs.
Advertise Discounts the Right Way
Advertise discounts the right way when designing an effective retail store design. Strategically position prominent signs and banners near the entrance of the store to alert customers of the discounts and rewards available.
Make sure to place ads and promotional materials near checkout lines, so customers know the deals they can take advantage of. Furthermore, make sure to have an advertisement centered around certain products to draw customers’ eyes to the discount items.
Have Enough Space between Products and Fixtures
Having enough space between products and fixtures plays an essential role in layout creation. It allows better interaction with the products without crowding the customers or blocking them from view.
When fixtures or shelves are too close together, it can prevent customers from actually being able to see certain items. Adding extra space between each fixture will ensure the aisles are clear and easy to navigate.
When additional space is added between products, it gives the items an air of exclusivity, inviting customers to explore and stay in the store longer. You can click for custom retail fixtures here to help arrange your space.
Utilize These Retail Store Layout Ideas
Creating an effective retail store layout is essential for success. Using the right decor, lighting, and signage to strategically place display items can really make a store shine.
Use the three strategies outlined in this blog to design an effective layout that is inviting and profitable. Start planning out your store today and you’ll be on the road to success!
We hope you found this article helpful. If you’re looking for more tips and tricks to help you improve your business, look through some of our other articles.

