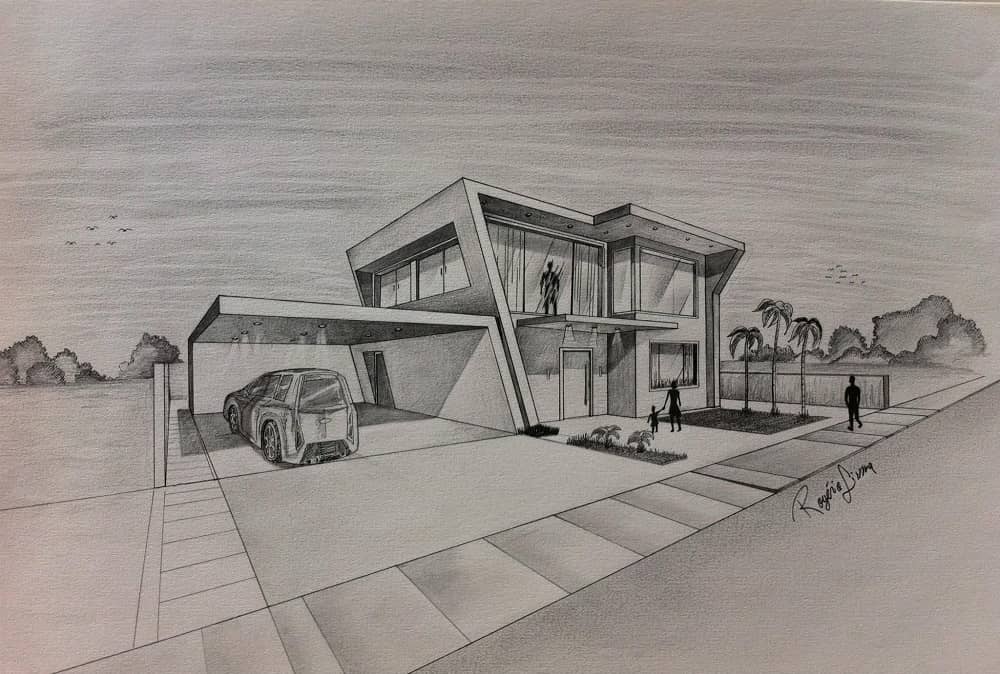As an architect or a builder, you will already know that building control drawings are an essential part of the construction process. But could you learn more about these important documents, and how you can make use of them to enhance your project? This article delves into the topic of building control drawings to help construction professionals understand them better and make crucial decisions.
What are building control drawings?
Building control documents are detailed technical documents that provide crucial information to construction professionals including architects, contractors, engineers, designers, regulatory authorities and other parties. The documents help to ensure adherence to building codes and regulations.
Building control drawings are typically prepared by engineers and architects, and are submitted for approval by the local planning department. Although they may seem like a lot of work or hassle, keenly following what the construction drawings require can help you to save time and money in the long term.
What are the purposes of building control drawings?
These documents, which are also referred to as working drawings or construction drawings, serve many purposes, including:
They ensure compliance
Building control drawings play a crucial role in ensuring compliance with the codes, local building regulations and standards. This is vital because it confirms that the building is safe, and meets applicable structural integrity requirements.
They communicate design intent
Another vital purpose of the construction drawings is that they communicate the project’s design intent, including dimensions, layout, and how the various building components relate.
They help in coordination and collaboration
Given that construction projects involve several professionals, building control drawings facilitate the coordination between them. This means that the contractors, engineers and designers can communicate and the documents offer a comprehensive reference for the project.
What are the benefits of using building control drawings?
As you plan and construct a structure, you stand to enjoy many benefits by using building control drawings. Here are some of the benefits of preparing and using these documents:
They ensure the structure meets the relevant safety and regulatory requirements
The key benefit of construction drawings is that they assist in ensuring that the finished building fulfils all requirements as far as safety, environmental and structural standards are concerned. This is because the drawings are created to adhere to local codes and regulations, and are used to seek the relevant permits and approvals from the authorities.
They help to streamline the project execution
Building control drawings also play a crucial role in streamlining the entire construction process because they offer clear and concise instructions that builders can use. They act as a common point of reference for all professionals in the construction project allowing them to work together effectively. This is because they use the drawings to understand the entire design, coordinate their work and iron out any conflicts or differences in the building elements.
They help in accurate cost estimation
Detailed construction drawings give an excellent overview of the project and detail the materials, amounts and specifications. Contractors can come up with accurate cost estimates after analysing the items and their quantities as per the drawings. Accurate cost estimates are crucial as they aid budgeting and allocation of resources.
Conclusion
Building construction drawings are a crucial component of any construction project, and a proper understanding of the documents can help in the successful execution of the construction. They help to comply with the necessary regulations and ensure the building is safe.

